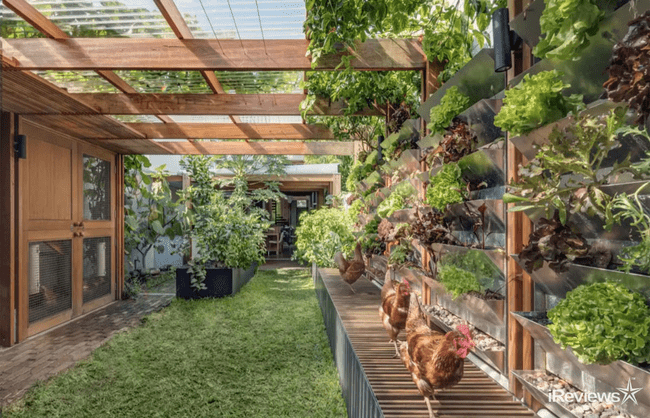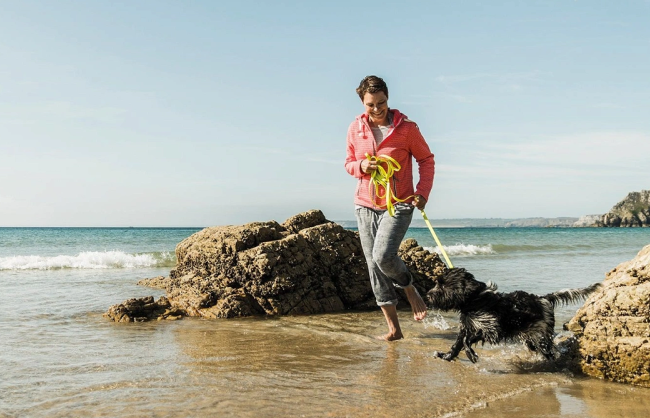Couple Builds Fully Sustainable Garden Home in Sydney

We’ve all imagined the perfect utopia. Maybe it’s a rustic cabin on the side of a mountain – isolated from the rest of the world. Or maybe it’s buying that remote lakefront property – an ideal spot for an eco-friendly, carbon-free, prefabricated modular tiny home. Just imagine your days filled with reading best-selling novels, lounging in a hammock, and picking organic vegetables from your garden. When you visualize living “off-grid,” very rarely does it include residing in a fully sustainable condo in the heart of a city. One couple in East Sydney, however, is challenging the very definition of “living off-grid” and has built their dream garden oasis.
2017 International Green Interior Awards Winner

Named Aqua Perma Solar Firma and built by Clinton Cole of CplusC Architectural Workshop, a sustainable design firm, the urban garden project transformed one Australian couple’s property into a garden utopia. CplusC could not have asked for a better project to tackle. As Clinton described in a recent New Atlas article, the clients are “modern, environmentally-conscious and socially-responsible.” The end result of their design efforts: Winner of the 2017 International Green Interior Awards – Residential.
Some of the highlights of the project include an evacuated glass tube solar hot water system, underground rainwater storage, a 3kW photovoltaic power system, an aquaponics system for fish waste harvesting, a worm farm/chicken coop integrated system, and an organic vegetable garden. All of these environmentally-friendly design elements are strategically placed throughout the Australians’ home to both maximize space and functionality.
Sustainable Living Concepts

“Combined, these elements have meant that the house surpasses the clients’ desire for a sustainable home and is virtually off-grid for most of the year,” Clinton told New Atlas. As CplusC’s most sustainable project to date, the design firm went above and beyond to create the most efficient, yet aesthetically-pleasing urban eco-home in its portfolio. For example, Clinton and his design team repositioned the stairs to the upper level behind the front facade of the house to maximize space. The circular glass and timber staircase doubles as a greenhouse, with succulents growing at the base of the stairs. Himalayan bamboo is a consistent theme throughout the house and when combined with green interior elements, the perfect balance between nature and the comforts of indoors is struck.
Outside of stair garden that features a collection of Aspidistra plants, the courtyard space in the center of the house brings the outside world in courtesy of an incredible terrace. The courtyard has the dual effect of bringing a ton of light into the home and at the same time, improves air quality with an arsenal of plant life. “The stair and the courtyard are two of the main architectural features of the home, so we were mindful of how important it was to get the landscaping right,” one of the homeowners told New Atlas. “The courtyard is the center of our home and provides light and air to every room of the house. It also services as a collection point for water that flows from the roof down a chain passing through the counterweights to the garden sculpture below, and onto the underground water tank in the rear.”
The Full Cycle Eco-System

The Aqua Perma Solar Firma project is setting the bar extremely high for sustainable design firms mostly because there’s an abundance of moving parts and they all work off of one another. “The central courtyard is accessed through vertically hung doors operated via a rack and pinion crank wheel, paired with a custom concrete counterweight,” says Clinton. The wide-open kitchen design is meant to seamlessly flow from an interior living space where guests convene into the rear garden – where the outdoor seating doubles as an aquaponics system for fish waste harvesting and fertilizing the homeowner’s vertical lettuce garden.
“The garden acts as a social hub, with visitors being drawn subconsciously through the home and outside to sit among the plants and the chickens. Productive gardener always changing and somewhat unpredictable but that adds to our enjoyment,” says one of the owners. “Somewhat unexpectedly, a papaya grew out of our compost last summer and has given a tree burgeoning with ripe fruit.”
Dedicated to ensuring that all waste from the home is reused properly, Clinton and his team designed a full cycle eco-systems. “Our garden feeds us and we feed the chickens with scrap, which in turn gives us eggs and fertilizer from the garden,” says one of the owners. “Similar, the fish deposit nitrogen in our pond, which feeds the bacteria on the clay beds in the vertical garden, which in turn feeds the plants, which filter the water in a continuous cycle.” According to the homeowners, the gardens are so productive that excess produce is shared among neighbors, friends, and family.
If you’re ready to transform your abode into a garden oasis, you can start shopping for a Home Equity Loan via Lending Tree.
Source: CplusC Architectural Works





