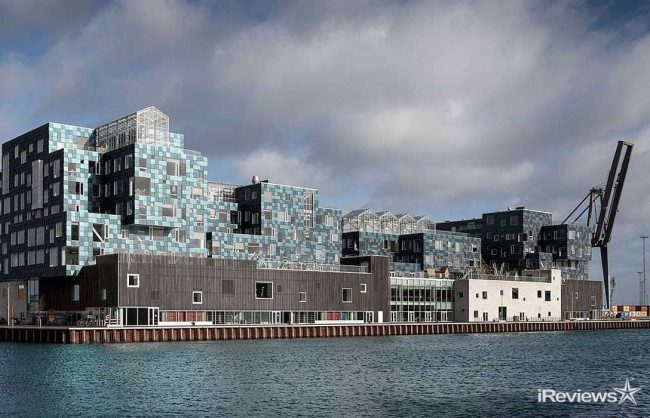C.F. Møller Designs Sustainable School in Copenhagen

Whether it’s Dubai’s 1,378-foot self-sustaining Da Vinci tower or Harvard Engineer Jeff Wilson’s 352-square foot Kasita Home, the world is beginning to embrace the green construction industry. From eco-friendly architectural firms to robotic brick layers to recyclable building materials, wasteful construction sites and energy-sucking skyscrapers are being replaced by fully sustainable structures.
Case and point: The fully sustainable Copenhagen International School by C.F. Møller
C.F. Møller Architects

With the outside of the building covered in 65,000 square feet of solar panels, design firm C.F. Møller Architects has created a fully sustainable school in the heart of Copenhagen’s Nordhavin district. Capable of producing half of the school’s electricity, the 12,000 solar panels rest in a sequel-like pattern – harassing the sun’s energy throughout the day.
“The solar cells cover a total area of 6,048 square meters making it one of the largest building-integrated solar power plants in Denmark.”
With projects that include the Darwin Center, Copenhagen Business School, the City Track in Stockholm, and the Hab Varberparker housing renovation, the Danish architectural firm is certainly spreading their green design innovation throughout the Scandinavian part of the world. Winner of the ICONIC Award in 2017 and finalist for the European Architecture Award – Urban Development, C.F. Møller Architects are pushing the needle towards fully sustainable building concepts, whether it’s a residential housing development or the modern day school building.
Copenhagen International School

“Classrooms for the youngest pupils are particularly large: A full range of functions will take place in and around the classroom, each of which has designated green space and areas with drama/performance facilities, PE, etc.”
Dividing strategically into four 5-7 foot towers looming over a 279,861-square foot main building, the Copenhagen International School is designed around the development of its students. In other words, each section of the building has an intended purpose. Equipped with low-energy windows, rainwater harvesting technology, LED lighting, a green roof, and high-performance insulation, CIS is more than just an architectural marvel – it’s a revolutionary structure designed for reducing the carbon footprint of its student occupants.
Design Technology

The Property Foundation Copenhagen International School (ECIS) project is garnering some much-deserved attention for its eco-friendly, forward-thinking, yet beautifully-crafted design features. An elaborate fusion of green technology (natural ventilation, noise minimization, etc.) has been integrated into the building’s renovation without compromising the natural beauty of the structure. C.F. Møller struck the perfect balance of incorporating the natural harbor surroundings while using state-of-the-art eco-friendly amenities.
“The base of the school included a shared roof terrace which will function as a school playground for the whole school = and as a secure environment for the youngest pupils.”
Just imagine being a student attending the Copenhagen International School. You would be walking the hallways of the most elaborate fully sustainable building in Denmark. If you’re an aspiring architect/engineer, look no further than your own school building for inspiration.
About C.F. Møller
C.F. Møller is one of Scandinavia’s oldest and largest architectural practices. Our award-winning work involves a wide range of expertise that covers all architectural services, landscape architecture, product design, healthcare planning and management advice on user consultation, change management, space planning, logistics, client consultancy and organizational development.
Source: New Atlas, C.F. Møller Architects





